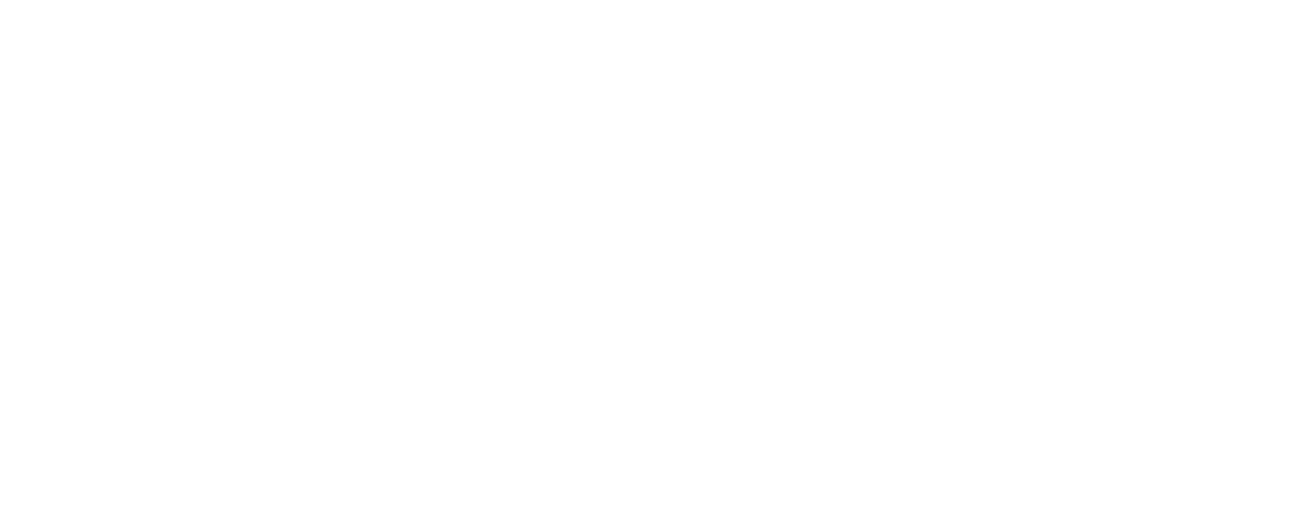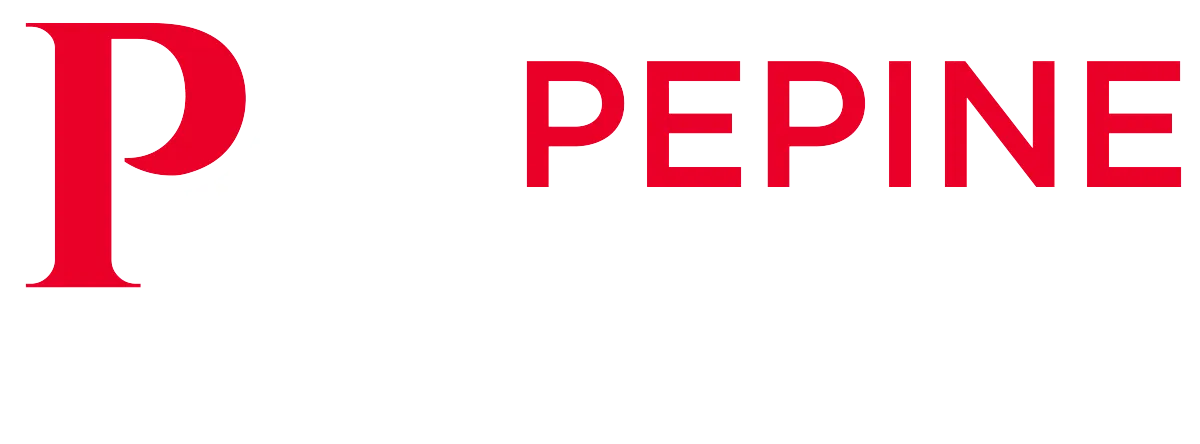Proudly located in the City of Champions – Hawthorne, FL
Standard Features
Features & Finishes
American charm at It's finest
Exterior Features
Our exteriors blend timeless Florida architecture with modern craftsmanship, creating homes that feel just as strong and beautiful on the outside as they are within.
From welcoming front porches to thoughtfully styled facades, durable siding, and energy-smart materials, each detail is built to stand up to Florida’s elements — and stand out on any street.
This isn’t just a house you pull up to. It’s the kind of place that makes you pause, smile, and say, “This is home.”
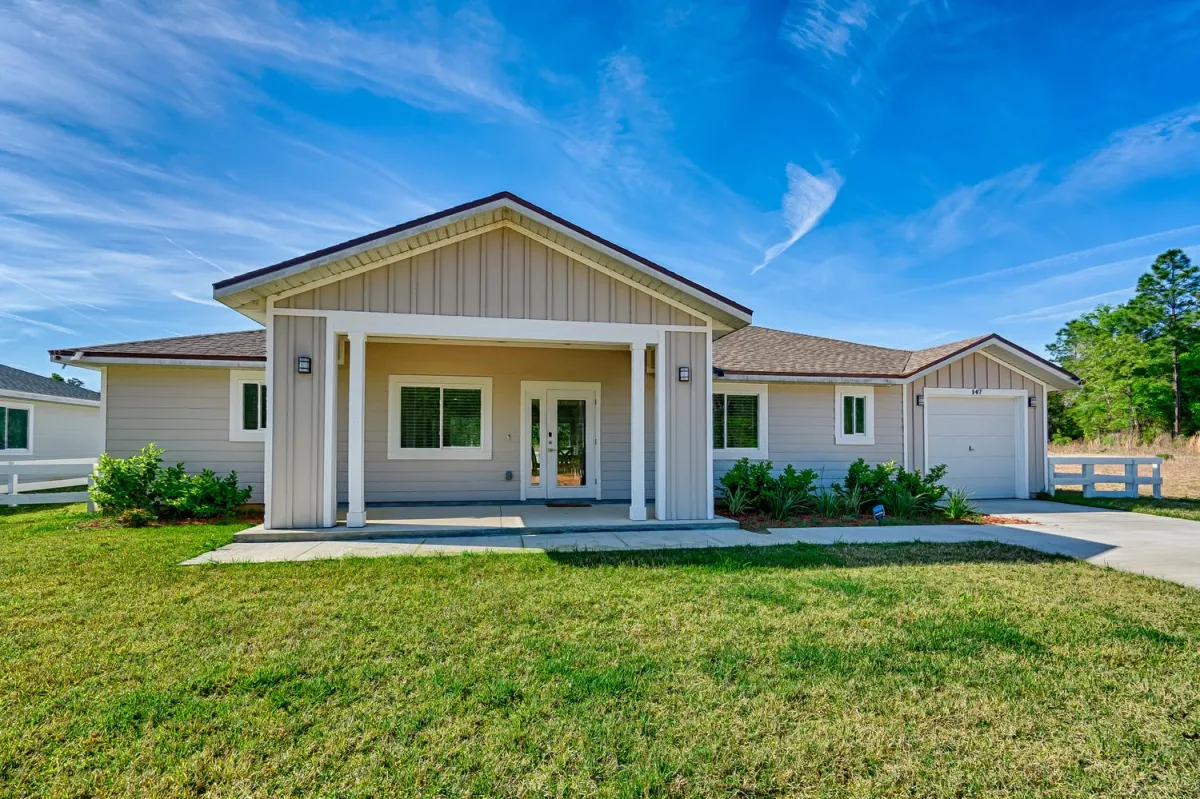
Full List of Exterior Features
Exterior Finish: Hardie board lap siding with board and batten siding
Roof: Aluminum hip roof
Fascia: Aluminum, white
Windows: Category II Safety Glass Impact Resistant
Driveway: Concrete driveway and walkway to front entrance
Garage Door: Classic white garage door with automatic opener for full garage
Patio: Covered front porch and back porch
Hose Bibs: 3, side yards and backyard
ADDITIONAL INCLUDED FEATURES
Landscaping
Irrigation
Sod
Garage vs. Bonus Room
Appliance Package
Glass Shower Doors
Window Treatment
*Subject to change.
Tailored luxury at every turn
Interior Features
The interiors at Westlake are designed to feel like home from the moment you step inside. Every finish, fixture, and layout detail has been thoughtfully chosen to balance style, comfort, and everyday functionality.
From timeless color palettes to open-concept living spaces and durable materials, each home reflects the lifestyle and values of modern Florida living.
At Westlake, interior design isn’t just about how it looks — it’s about how it feels to live here.
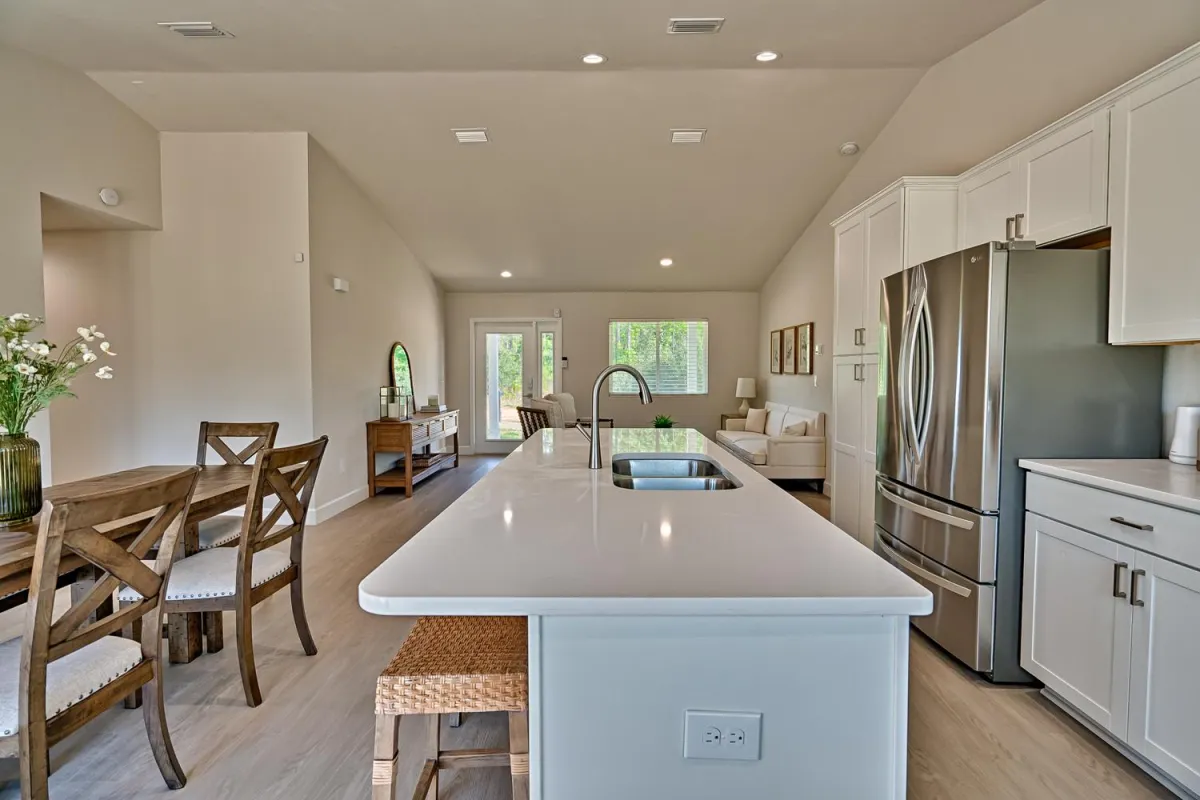
Full List of Interior Features
Vaulted Ceiling: In Kitchen, Living Room, and Dining Room
Luxury Vinyl Tile: 6"x 48" throughout Living Room, Dining Room, Kitchen, Master Bedroom, 2nd Bedroom, 3rd Bedroom 4th Bedroom and Bonus Room (when applicable)
Ceramic Tile: 12" x 24" in Master Bathroom, 2nd and 3rd Bathroom (when applicable)
Laundry Room: Interior, with washer & dryer connection
Closets: Walk-in closets in the Master Bedroom for all floor plans
Light fixtures: Energy Star LED recessed hi-hat ceiling lights
Wall Molding: 6" Baseboard and 3"decorative door casings throughout
GFI Outlet: Located in all designated wet areas
Telephone Outlet: Living Room, Kitchen, Master Bedroom, 2nd Bedroom, 3rd Bedroom and 4th Bedroom (when applicable).
Air Conditioning: Rheem, central A/C
Light Switches: Rocker-style switches throughout
Cabinets: Shaker panel, soft closing, brushed nickel hardware
Countertops: 3cm Quartz countertops throughout Kitchen, Master Bathroom, 2nd Bathroom, and 3rd Bathroom (when applicable)
Thermostat: Ecobee Smart Thermostat
Water Heater: 30 gpm electric instant water heater
Kitchen Sink: Stainless steel, double-compartment, undermount


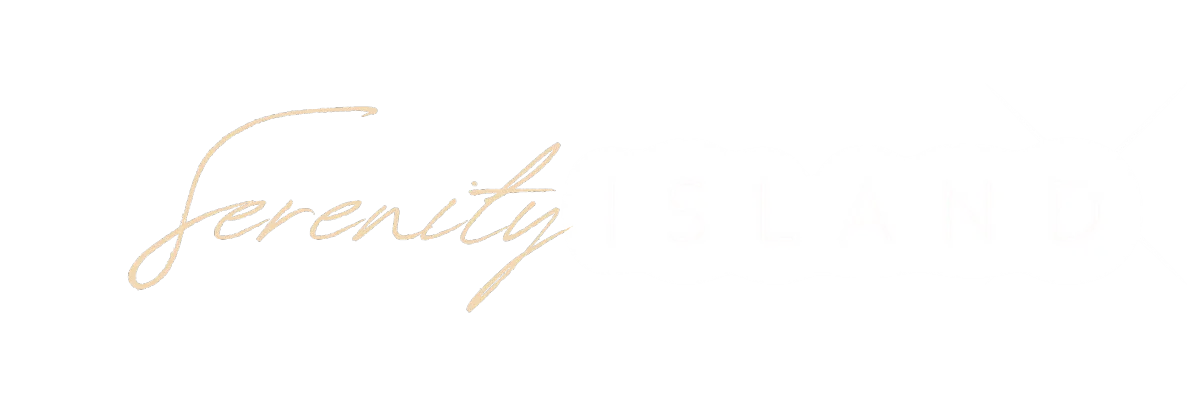

Your home should reflect more than just good taste — it should reflect you. At Westlake, our premium finish packages let you choose a design that matches your lifestyle, your vibe, and your vision. Whether you’re drawn to bright and breezy, warm and grounded, or sleek and modern, each curated theme creates a feeling you’ll love coming home to.
Explore All Premium Styling Packages Below.

This theme captures the lightness of a slow Saturday morning — windows open, sunlight pouring in, and everything in its place.
With crisp white cabinetry, soft quartz surfaces, and gentle, neutral flooring, Saturday Morning offers a clean and timeless backdrop for whatever your day brings.
It’s the perfect match for homeowners who love simplicity, peace, and that fresh-start feeling every time they walk through the door.
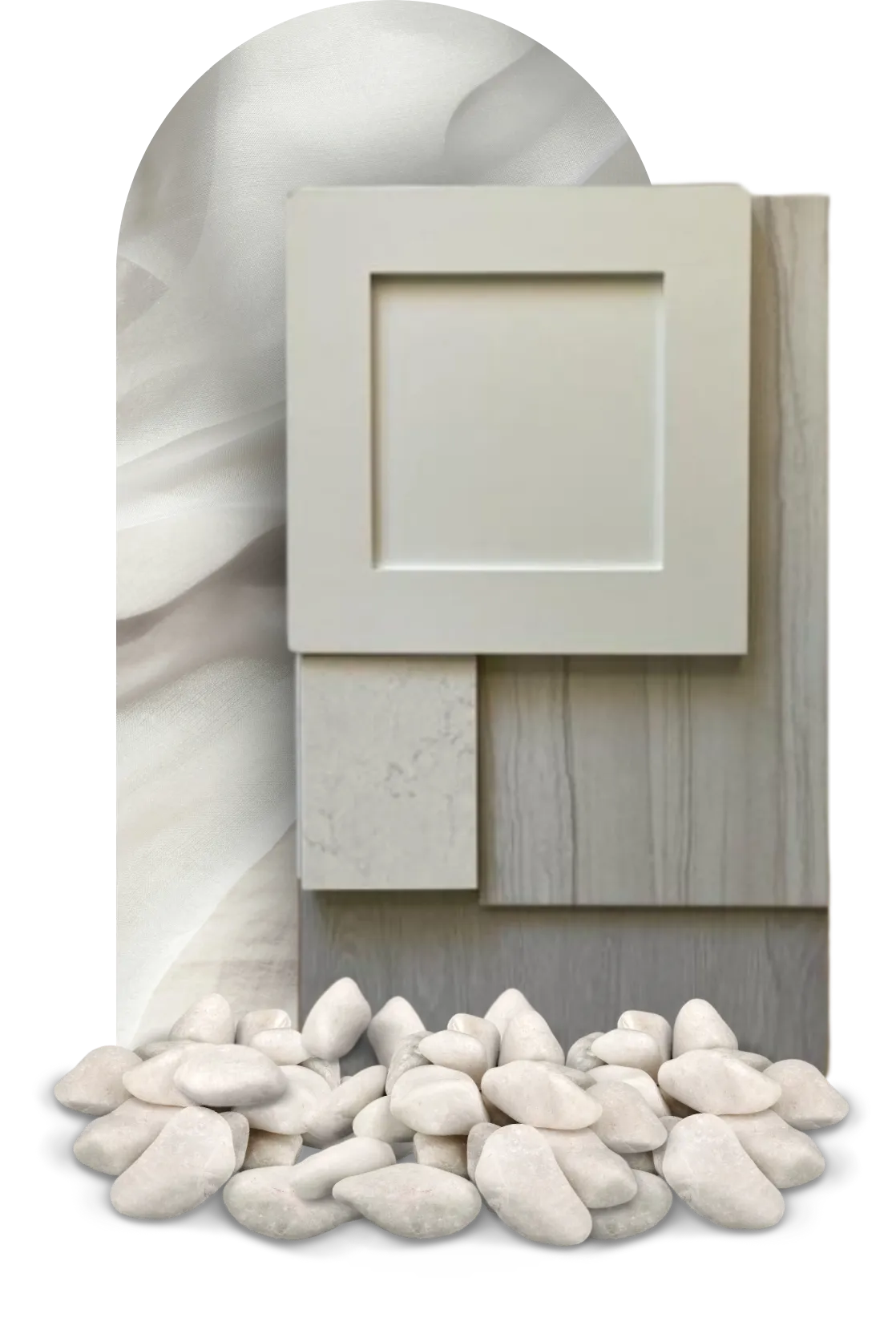
Bright. Airy. Refreshing. | Saturday Morning Finishes Include:
Designer White Shaker Cabinets
Valley White Quartz Countertops
Oasis Luxury Vinyl Tile Flooring
Silver White Bathroom Tile

Rooted in the tones of Florida’s inland beauty, Serenity Island is made for those who want their home to feel warm, welcoming, and real.
Sand-toned cabinets, soft natural stone countertops, and earth-inspired flooring create a grounded, relaxed feel that’s cozy without ever feeling cluttered.
This is the palette of golden-hour dinners, barefoot mornings, and memories made at home.
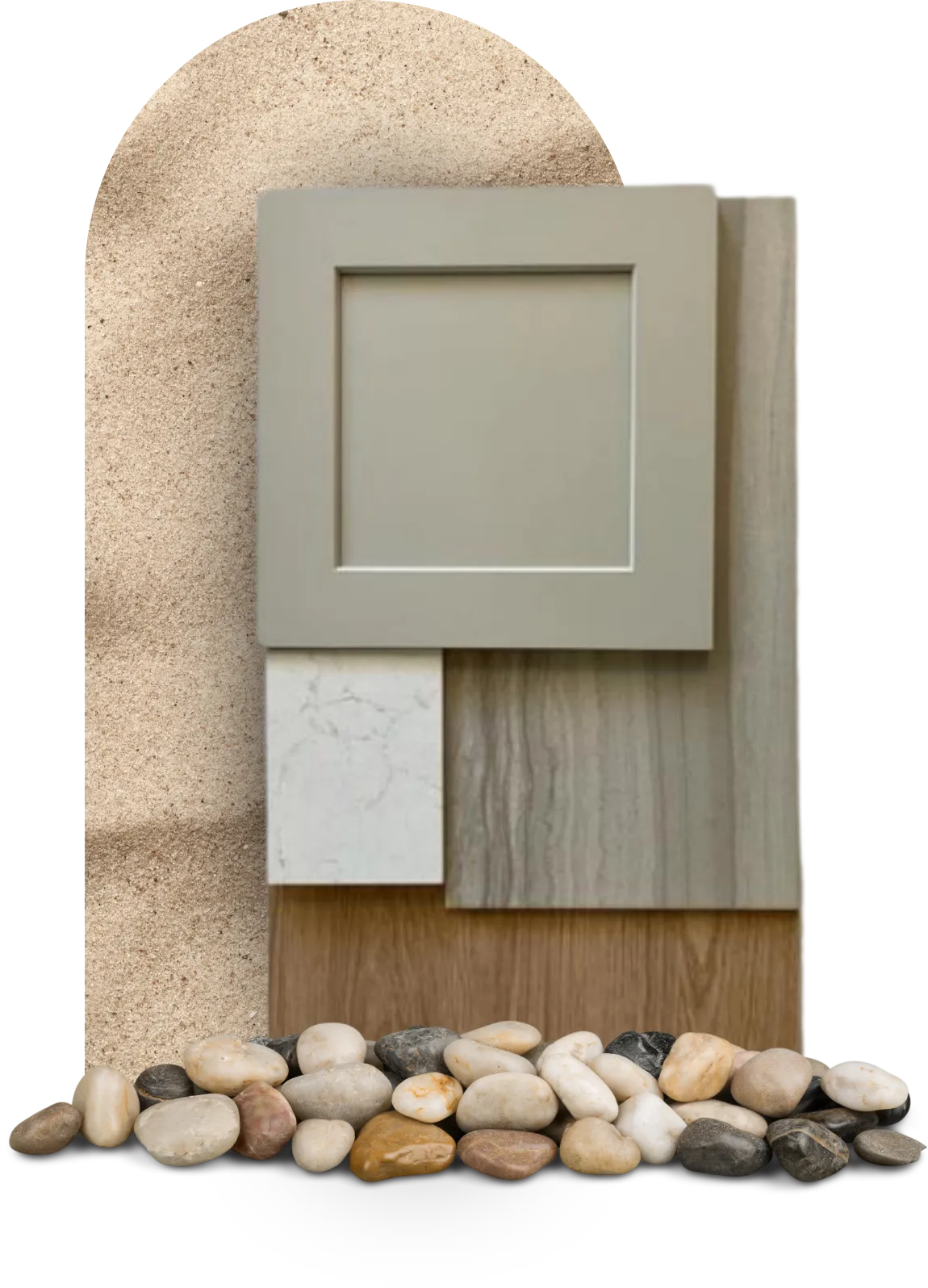
Warm. Natural. Comforting. | Serenity Island Finishes Include:
Shaker Sand Cabinets
Valley Sand Quartz Countertops
Desert Luxury Vinyl Tile Flooring
Silver Taupe Bathroom Tile

Inspired by the stillness of early mornings by the water, Lakeside Retreat blends sleek, modern tones with a calm, collected edge.
Moody gray cabinetry pairs with cool quartz countertops and rich flooring to create a refined, designer feel.
It’s perfect for those who crave quiet sophistication — a space that feels both elevated and grounded. Think modern lodge meets urban calm.
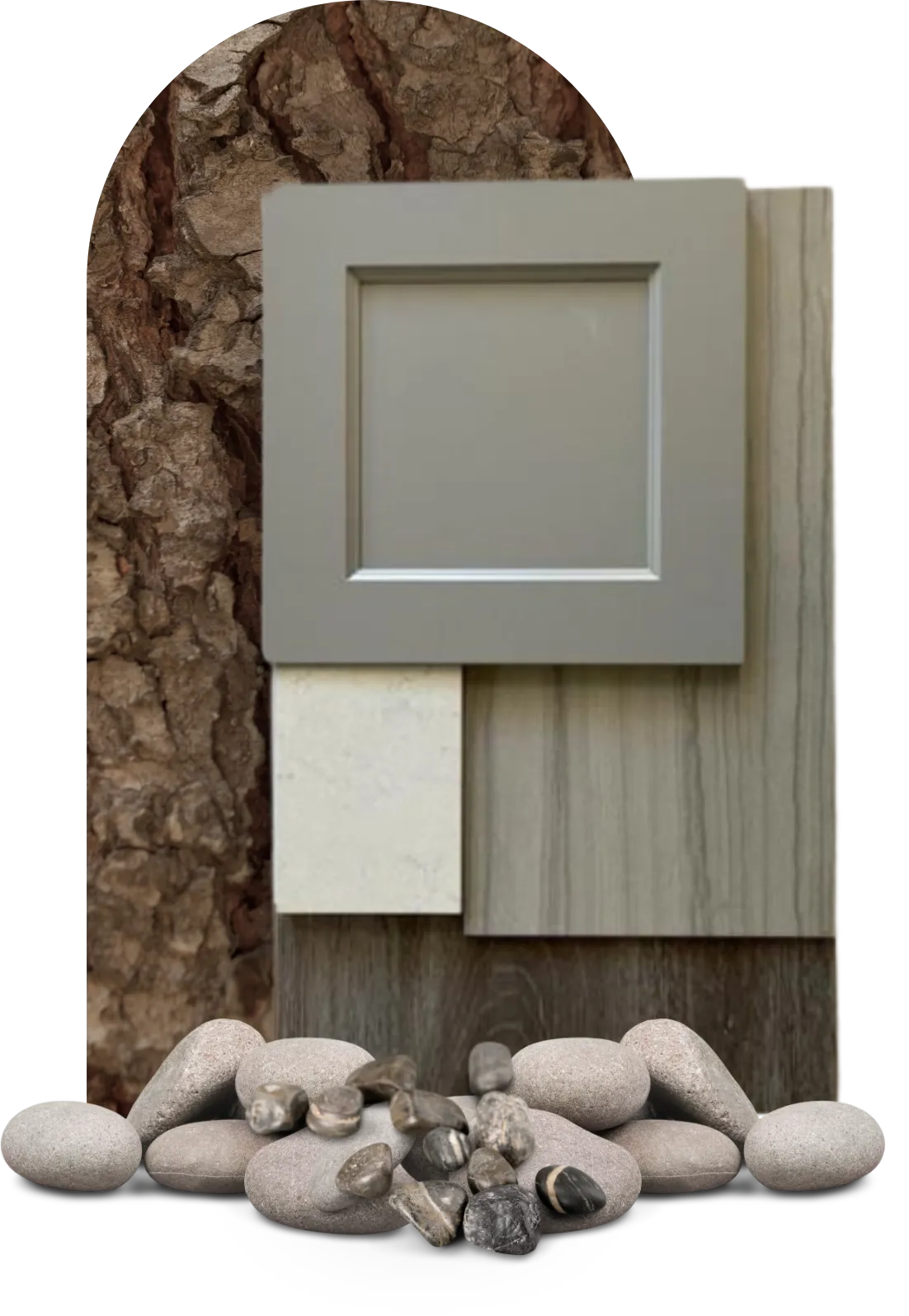
Cool. Grounded. Effortlessly Modern. | Lakeside Retreat Finishes Include:
Brooklyn Modern Gray Cabinets
Valley Stream Quartz Countertops
Crossing Vinyl Tile Flooring
Silver Dark Bathroom Tile
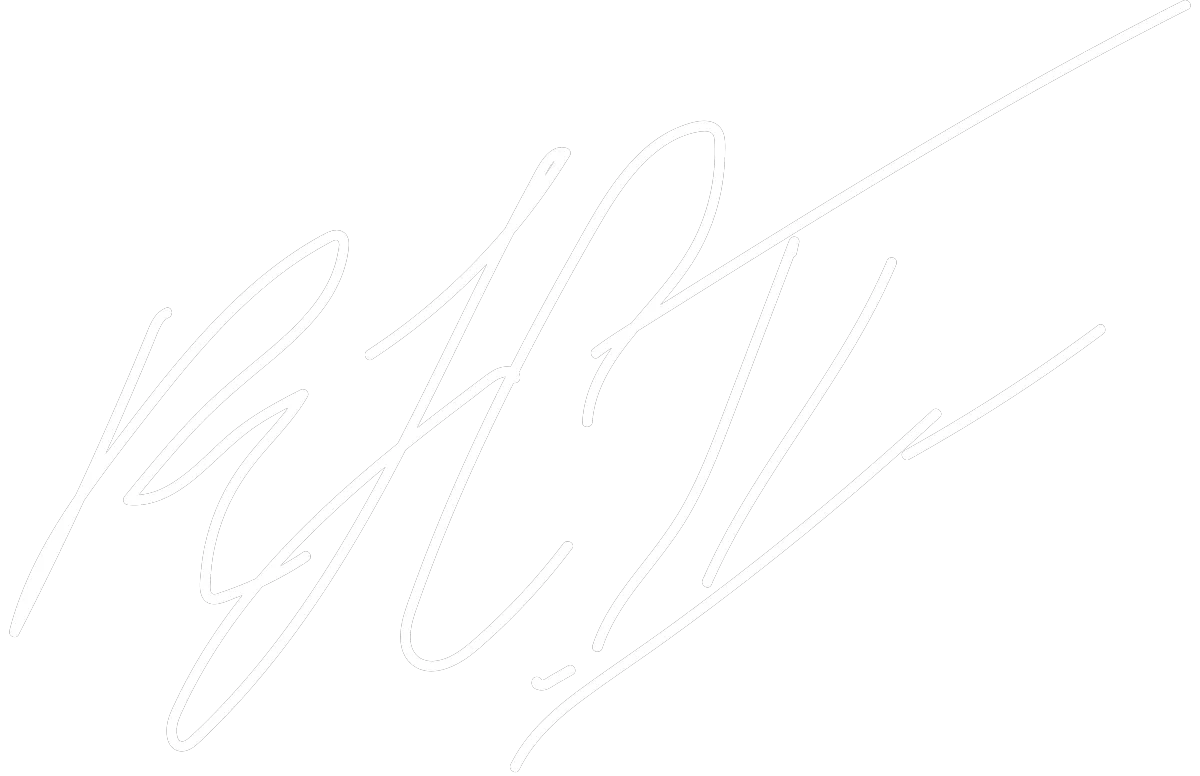
Website Proudly Built By Ronald J. Cobb II | Presidential Designs, LLC.
All Rights Reserved.

